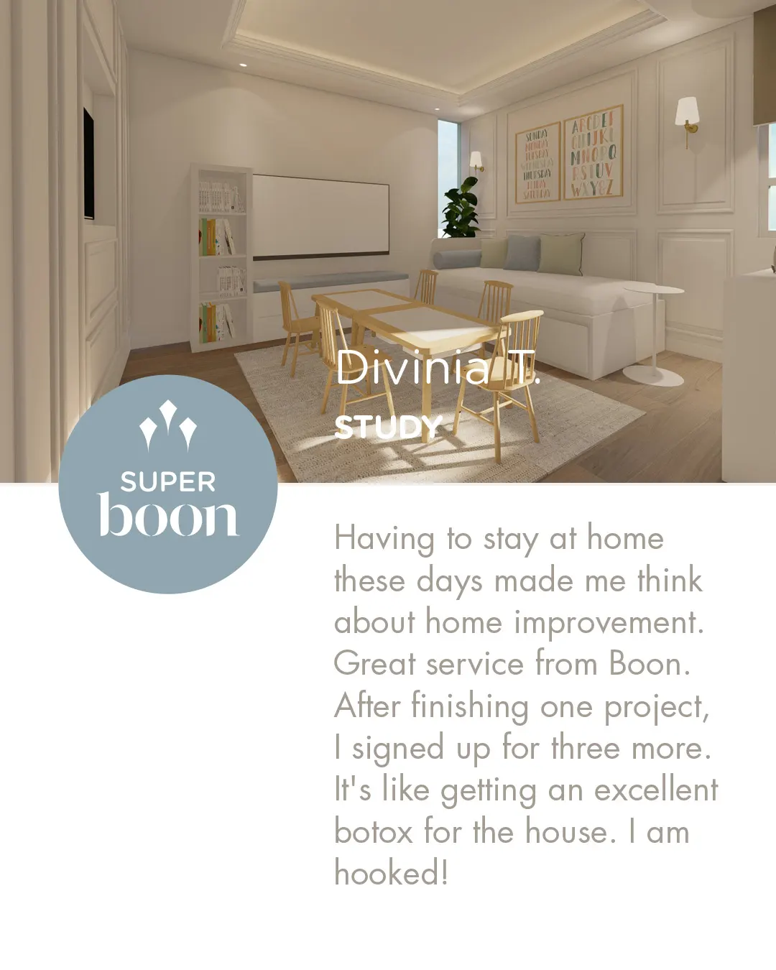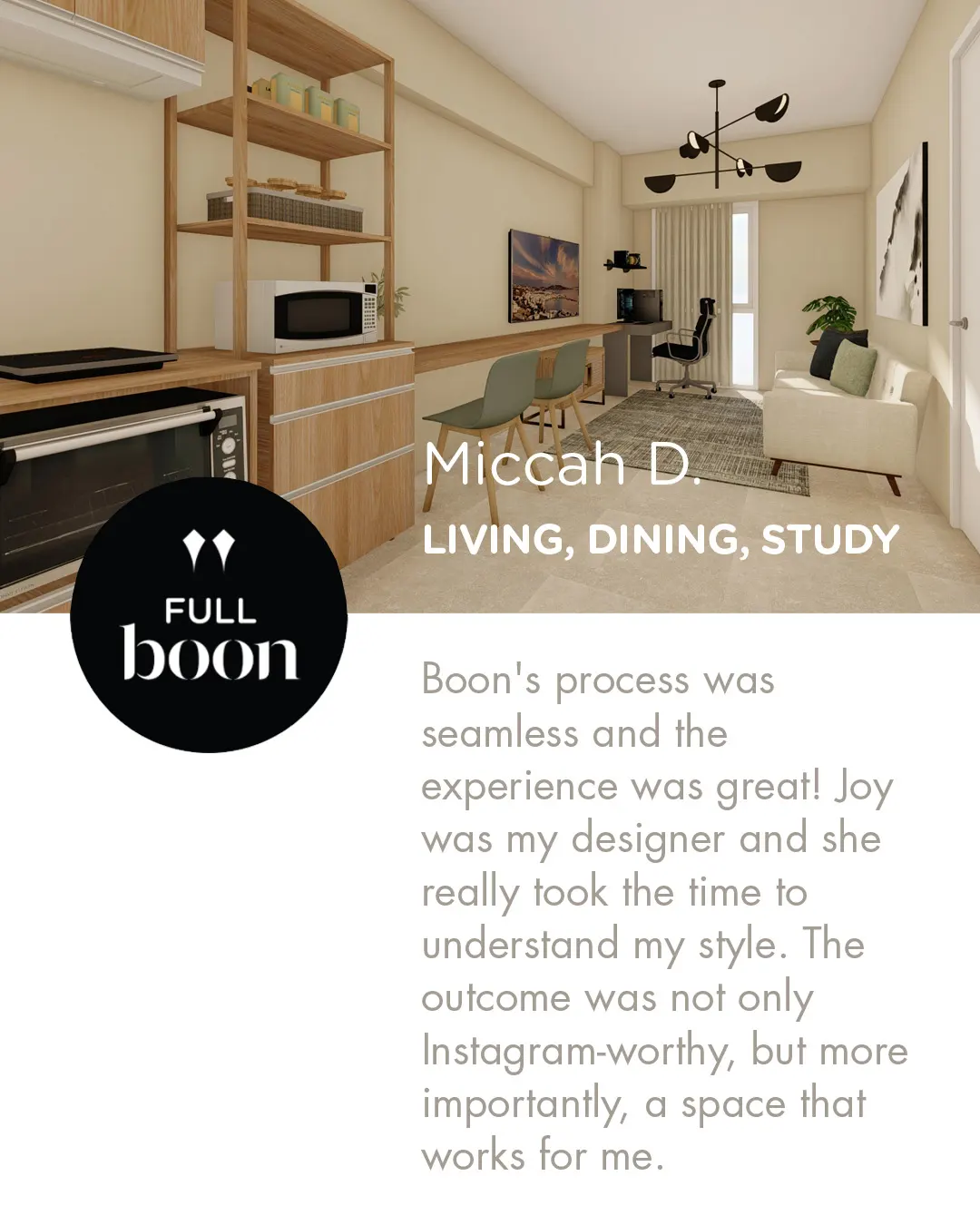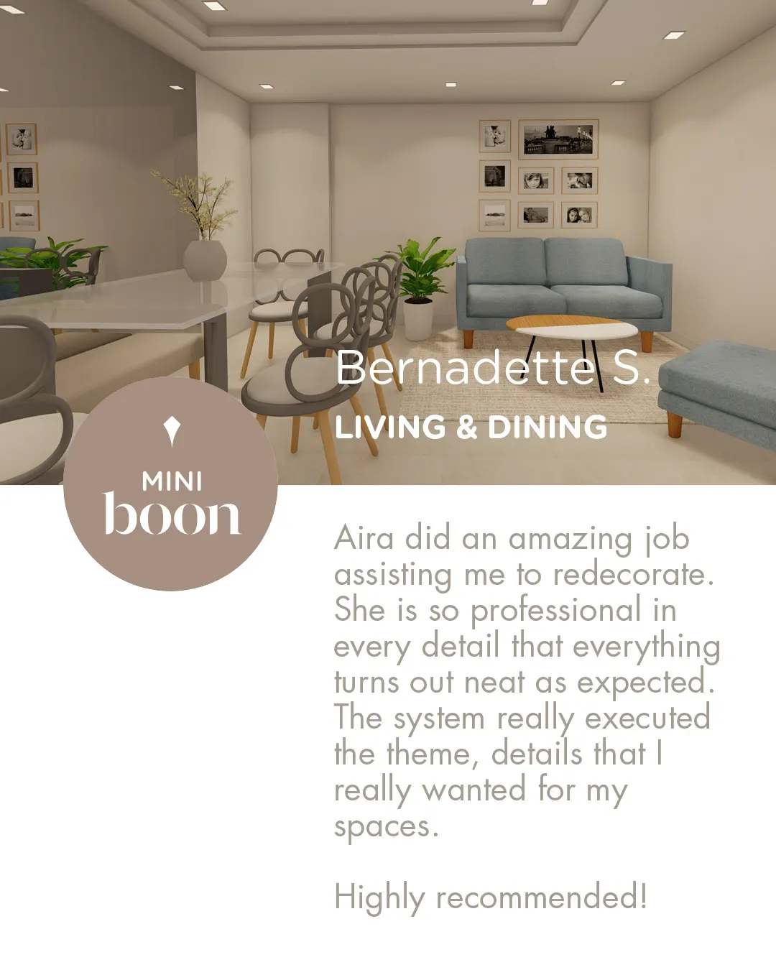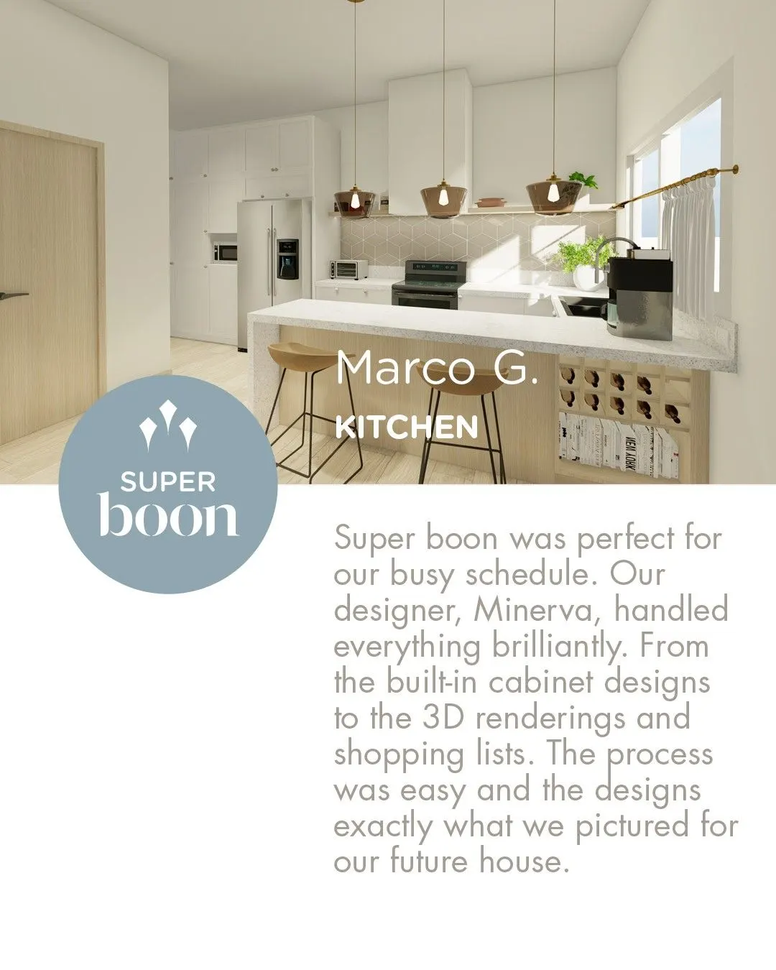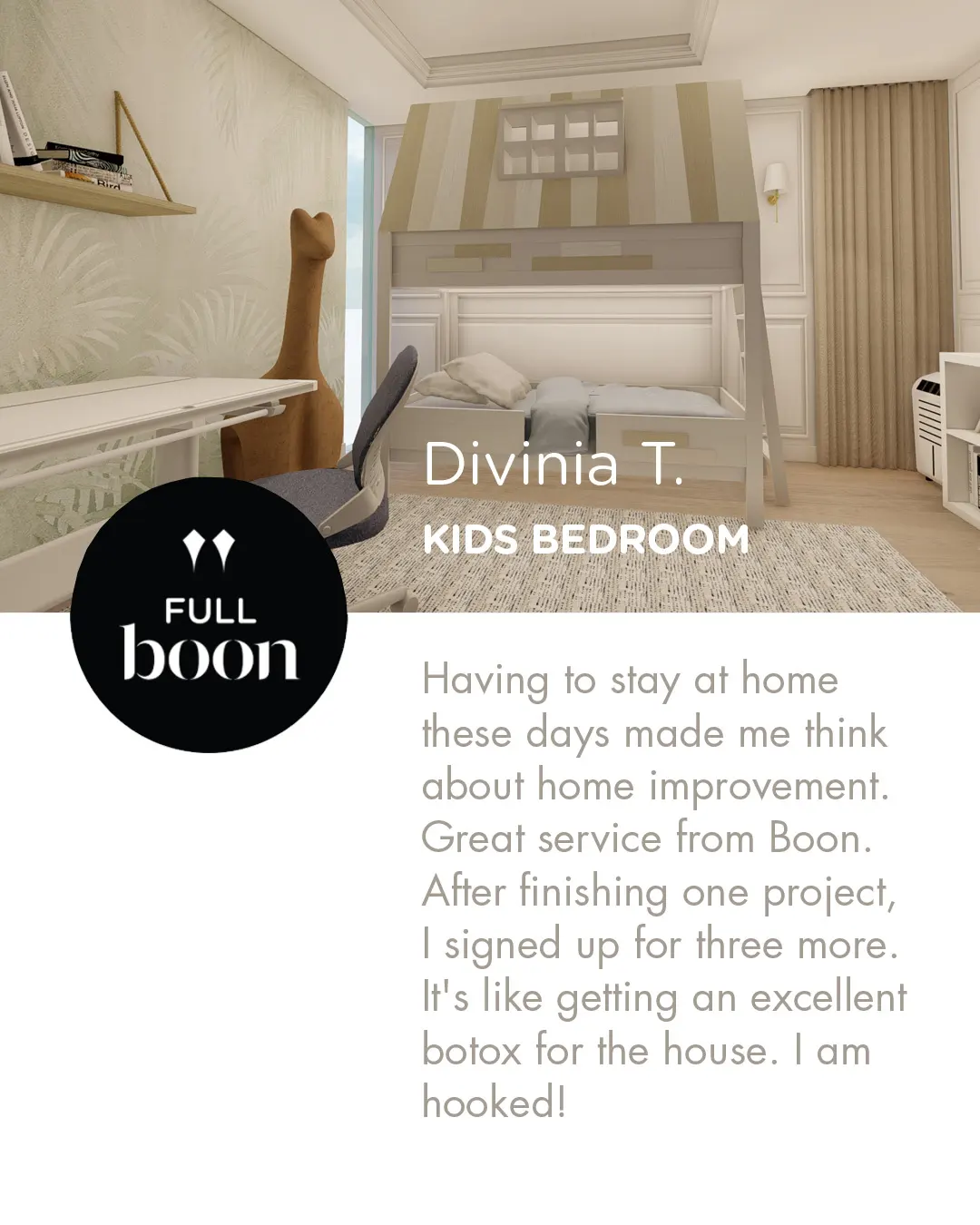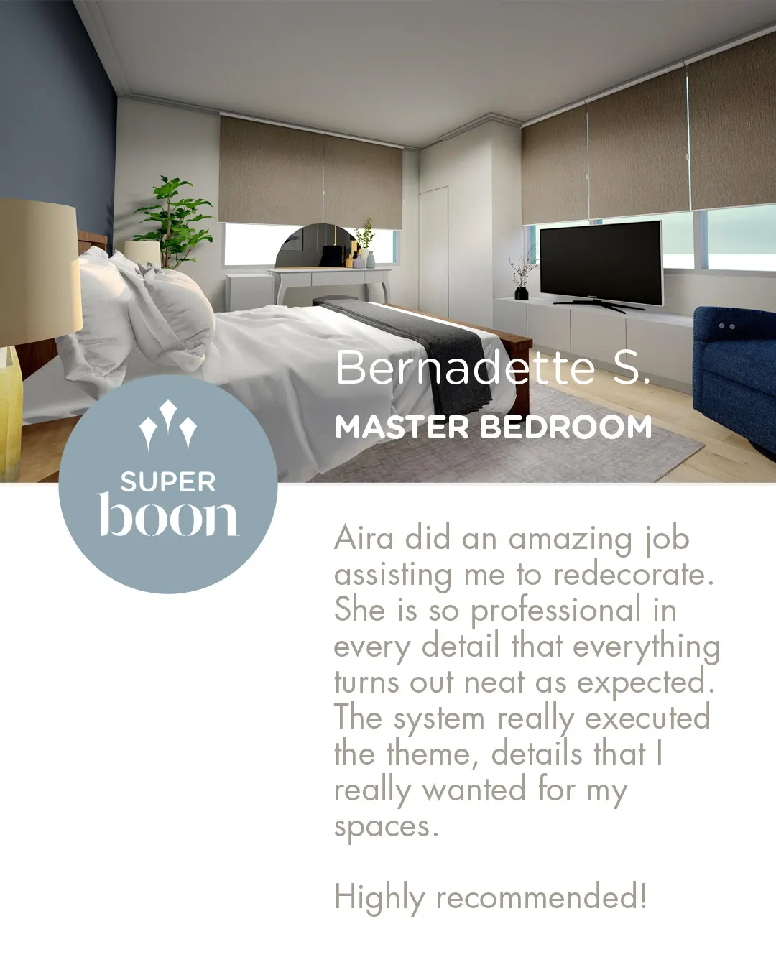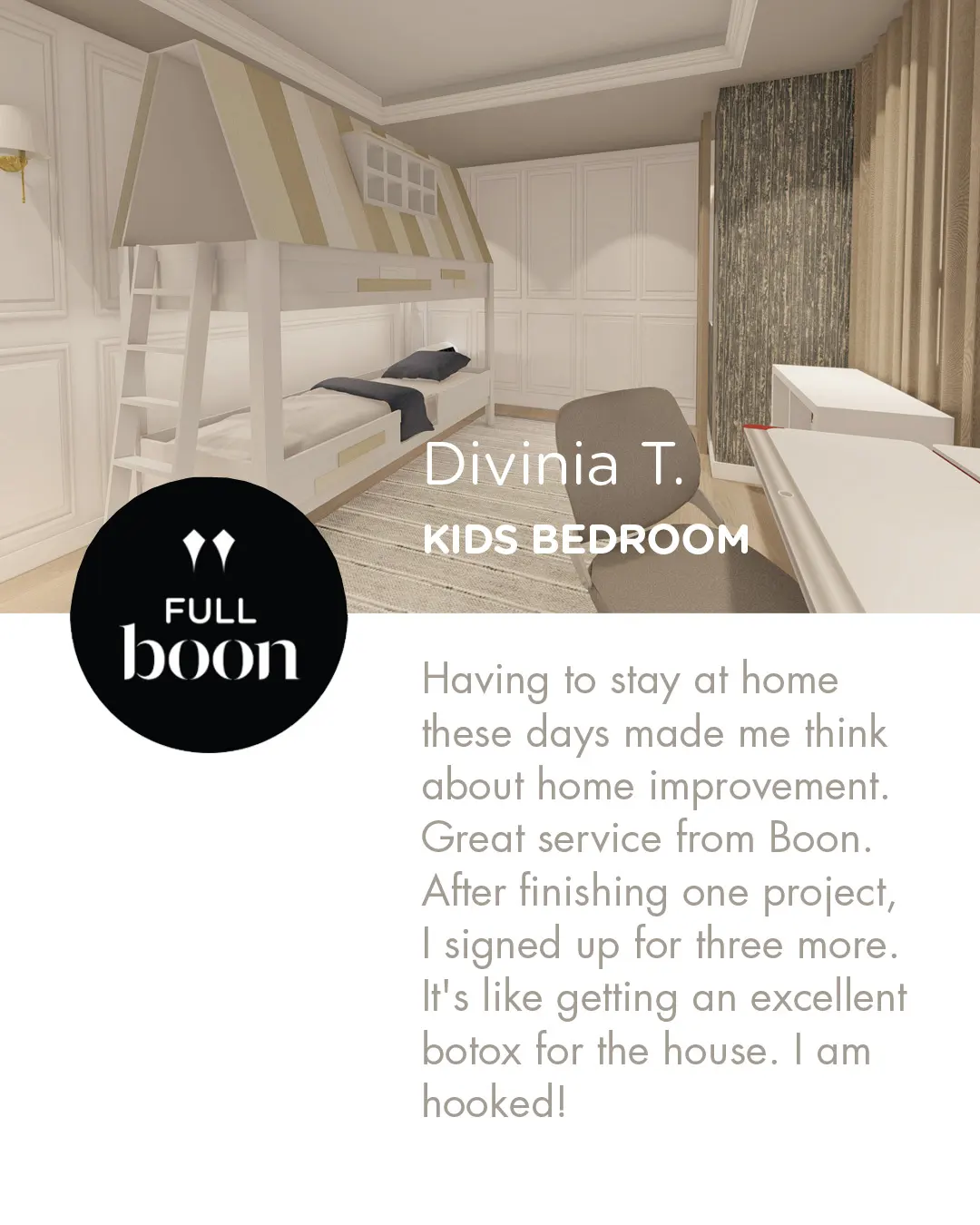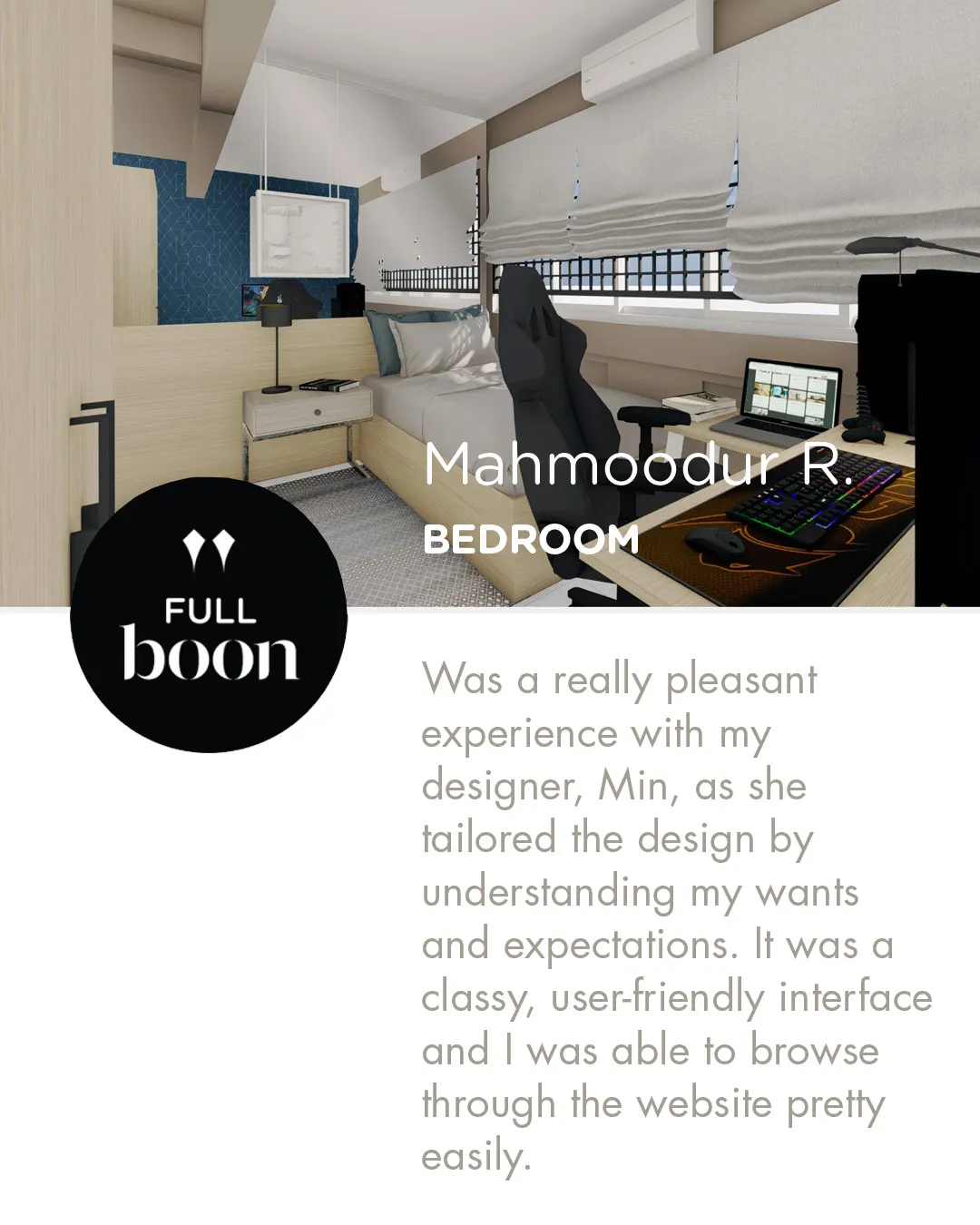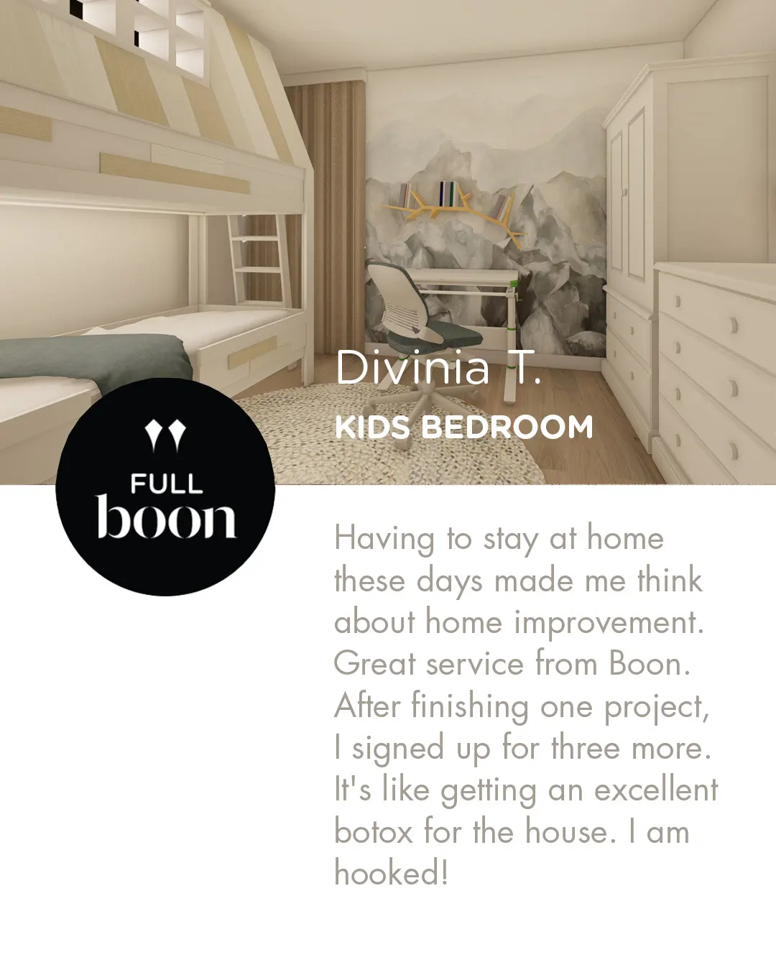Our Design Stories
Compact City Suites
The residents of these suites are predominantly a dynamic couple sharing their lives with their beloved dogs. Each meticulously crafter space is an embodiment of thoughtful design, catering to the diverse needs of urban living while ensuring a haven of comfort for both the couple and their canine companions.
Design aesthetic
A refined aesthetic expressed through sleek finishes of polished glass and contemporary gray tiles that grace the main areas. Its bathrooms boast a graphic contrast with a light beige stone finish and striking black fixtures, creating an ambiance of refined modernity throughout the living space.
Room notes
The existing cabinetry was dismantled, and remnants of the previous owner’s design were carefully removed, paving the way for a blank canvas.
Halfway Home
This beautifully refurbished dwelling functions as a cherished retreat for its owner when in the city. Originally a bustling family abode, it has undergone a thoughtful renovation to become a haven for family reunions during visits and festive seasons. As the children have matured, this home stands as a symbol of familial togetherness and shared memories.
Design aesthetic
A transitional haven, this residence seamlessly blends the past with the present. Adorned with select family heirlooms and cherished artworks, it serves as a canvas for continued appreciation and connection.
Room notes
A major home renovation redefined the structure, creating a harmonious and open environment that seamlessly connects the various living spaces. Walls were demolished, floors were artfully redone and glass windows were strategically reordered.
Orestes Street Townhouse
The Orestes Street Townhouse was tailored for a young, expecting family in the process of downsizing from a larger property. Every room in this charming abode was thoughtfully designed to optimize the compact layout, including a dedicated music studio and dressing area.
Design aesthetic
A seamless blend of organic and modern elements to create a harmonious living space. The strategic use of a light palette not only illuminates the surroundings with a refreshing brightness but also artfully creates the illusion of expansive space.
Room notes
Every detail, from the kitchen cabinetry to the flooring, walls, and bathrooms, underwent a meticulous transformation. A majority of the furniture and accessories are brand new, while a few select pieces were thoughtfully refinished or reupholstered.
Residence at Nanking Street
The interior styling for the Residence at Nanking Street was curated with the utmost consideration for the comfort of a growing family, welcoming their first baby. The selection process for furniture and accessories primarily revolved around availability and ease of maintenance, all the while staying true to an aesthetic of simplicity.
Design aesthetic
Modern, playful, and versatile—this residence was crafted with an abundance of open, multi-functional spaces, offering the family room to evolve and expand.
Room notes
With most of the built-ins and finishes already integrated into the residence, the focus shifted to procuring furniture and accessories, ultimately ensuring the home was move-in ready.
Instia Home
Housing a vibrant young family, the interior styling of these expansive open spaces presented an invigorating challenge. With a curated collection of intriguing designer furniture and art, the amalgamation of these elements culminated in interiors that are genuinely distinctive and stylized.
Design aesthetic
Mid-century furnishings take center stage, complemented by a blend of tropical and natural elements that enhance its overall allure.
Room notes
This property, having undergone a partial renovation, is characterized by its expansive structure and distinctive 1980s architecture. In addition to these updates, the process also encompassed the arrangement of the owner's existing pieces.
Pretty Bubble Boutique
Entrusted with the design of their flagship store in Manila, the intent was to encapsulate the essence of the Pretty Bubble Boutique brand within its interiors. Striking a balance between premium aesthetics and approachability, this materialized into an open design, maximizing the space's lofty height and preserving optimal sight lines.
Design aesthetic
Pioneering a distinctive experience for both dog and cat aficionados and their beloved pets, the boutique was made to encapsulate Pretty Bubble– where opulence converges with purpose through a sumptuous ambiance enveloped amid natural stone, glass and champagne finishes.
Room notes
The workshop unfolded within a raw, unoccupied expanse characterized by rough concrete and exposed provisions. The design for the boutique began to take shape through meticulous planning, predicated on the amalgamation of two vacant retail spaces.
Get Boond!
