How  works
works
Our Process
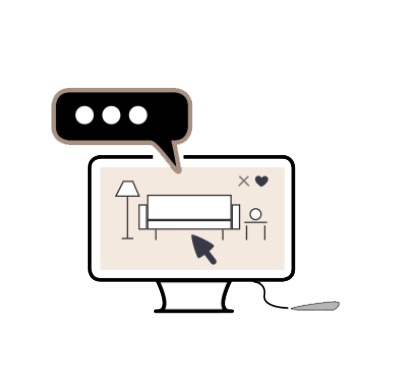
Details
Book a call and tell us about your project details and preferences.
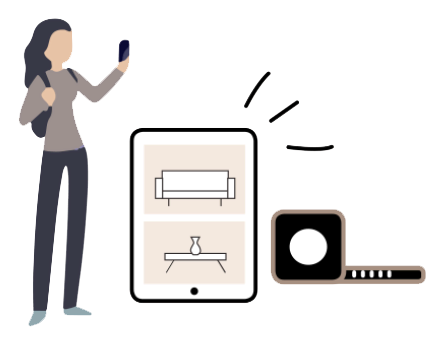
Snap
Help us understand your space better by sending a few photos and measurements.
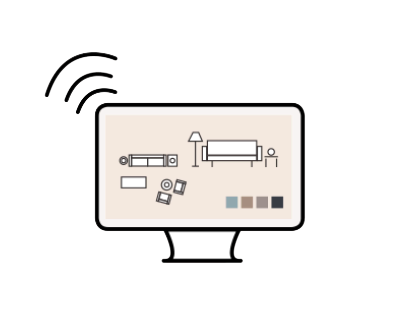
Design
Based on your unique preferences, we'll offer a tailored mood and design concept suited for your place.
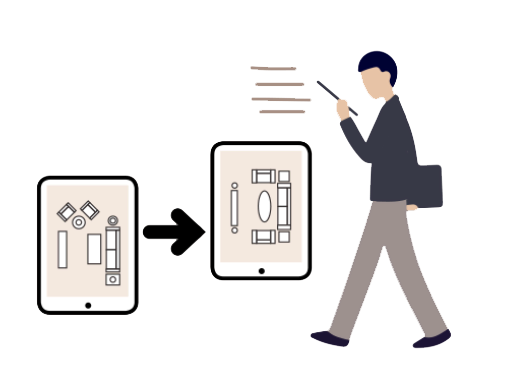
Refine
Collaborate with your designer to iterate and perfect the designs to your liking.
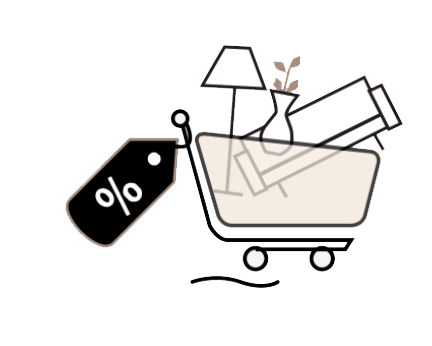
Shop
Shop at your own pace or enlist the help of our personal shopper for a seamless experience.
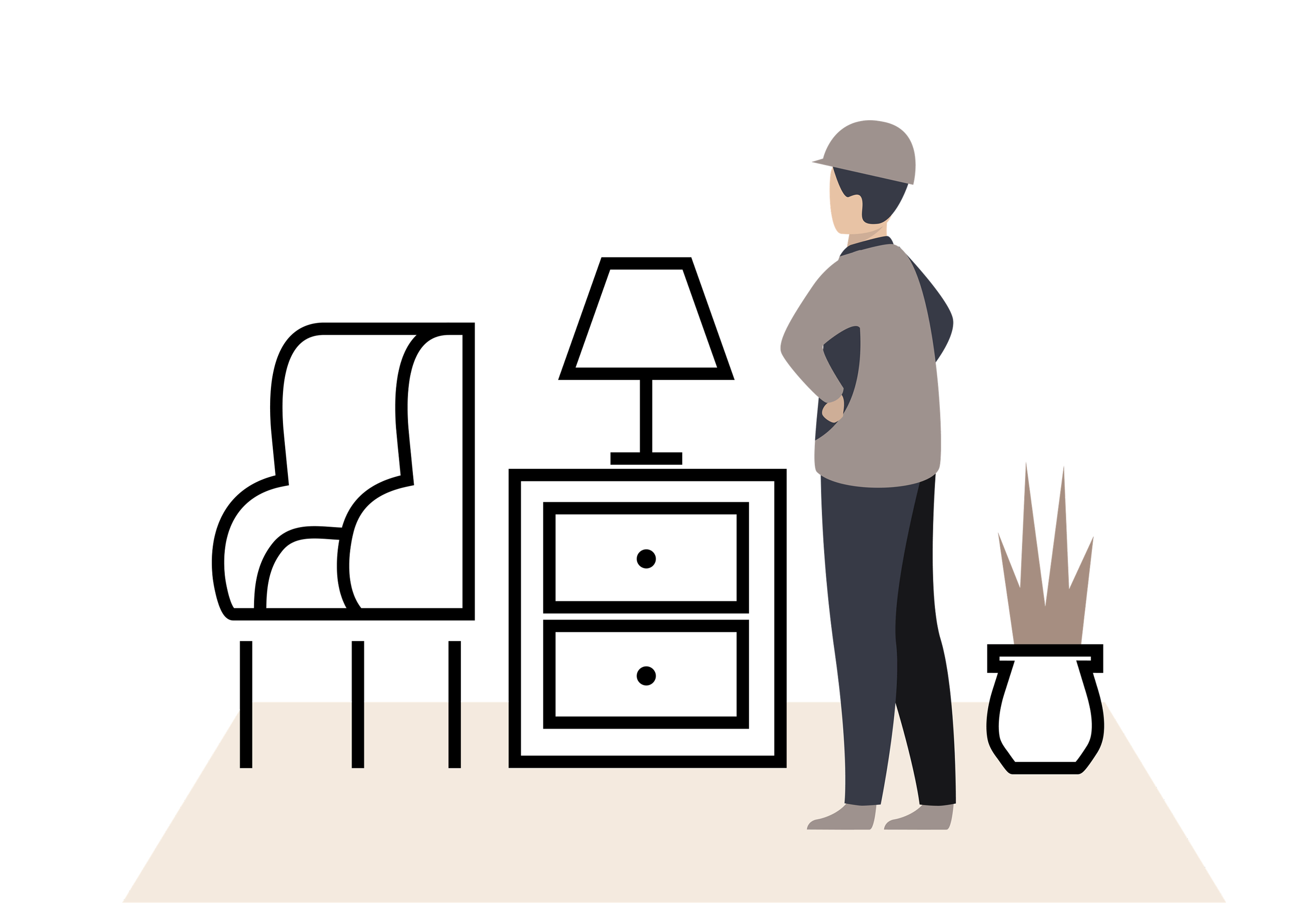
Renovate
Receive expert guidance as we recommend capable contractors for your projects.
Our Packages
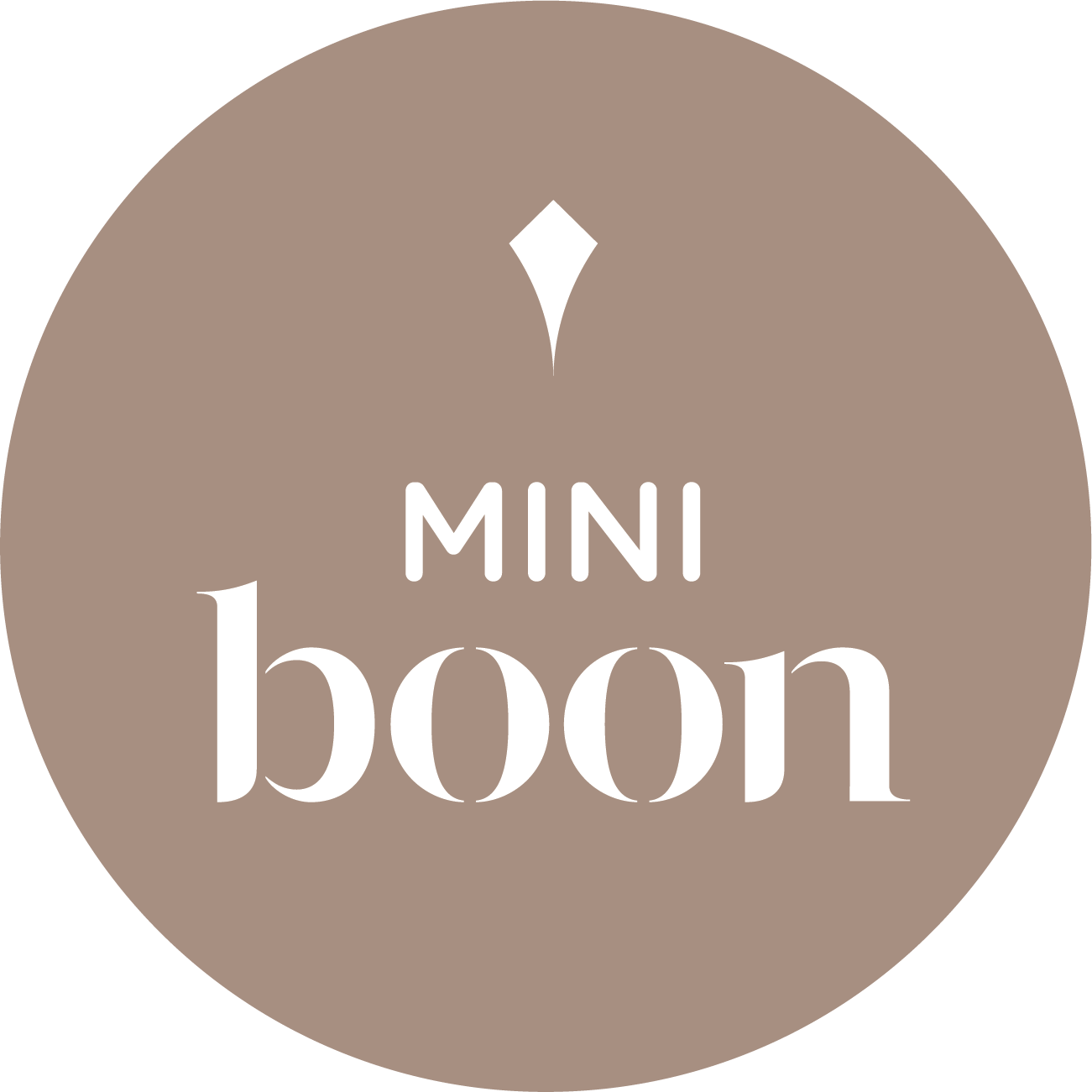
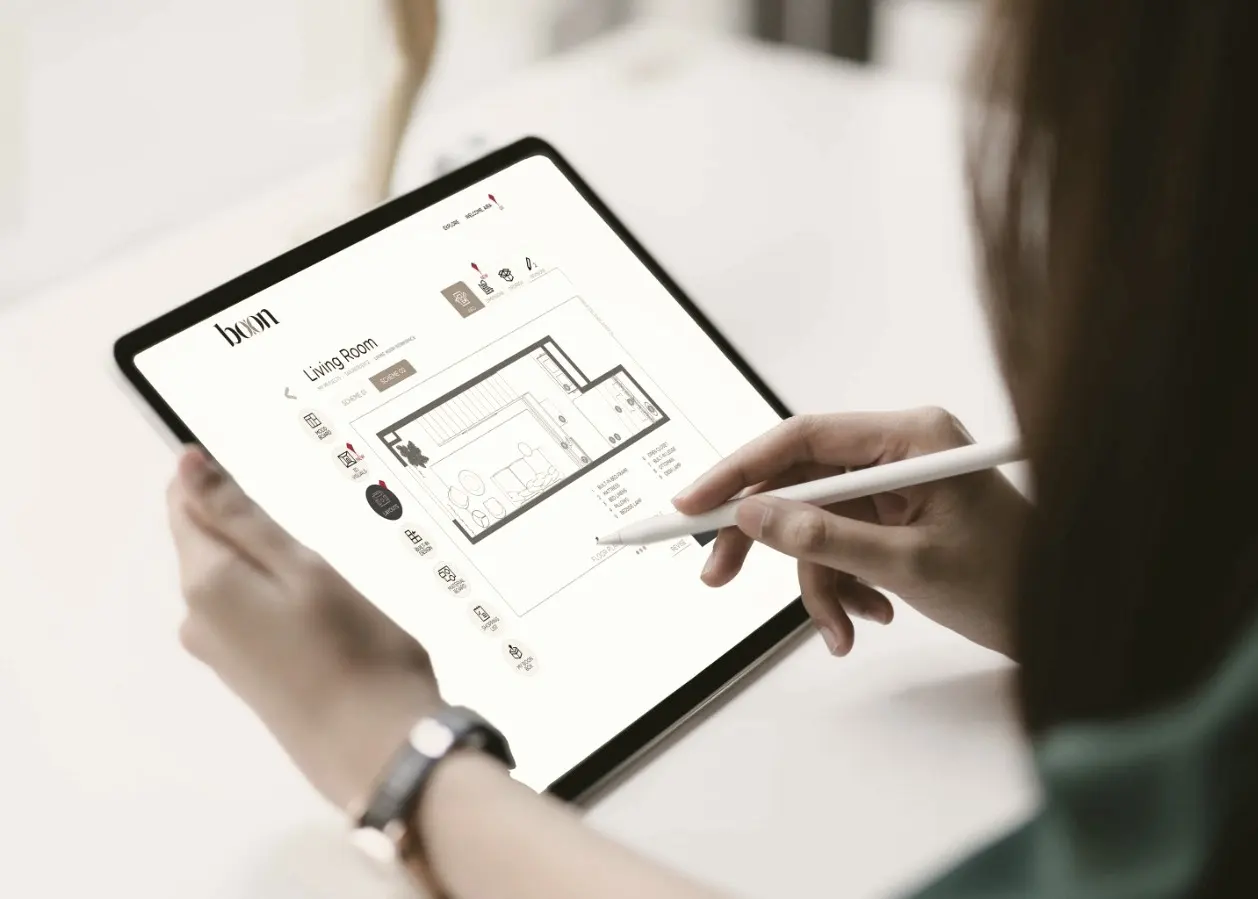
Basic Online Consultation
Start your project by seeking design ideas and inspiration to guide your room transformation. Refresh your space, add accents or polished refinements.
Mood board
A collection of images, textures, and materials to convey the mood and concept of your space.
Design Story
A brief that takes you through the idea behind the design and discuss those small yet significant details that make up your space.
Shopping List
A complete list of furniture and accessories based on your approvals, which you may opt to shop yourself or ask our in-house shoppers to procure on your behalf.
My Boon Box
A virtual presentation of all approved items
Online Messaging with your Designer
Online communication within the workspace to be able to collaborate with your designer on any design ideas and concerns.
Revisions Kit (2 Charges)
Want to do some tweaks on the design? This complimentary starter kit equips you with two (2) rounds of multiple comment creation boxes for workspace refinements.
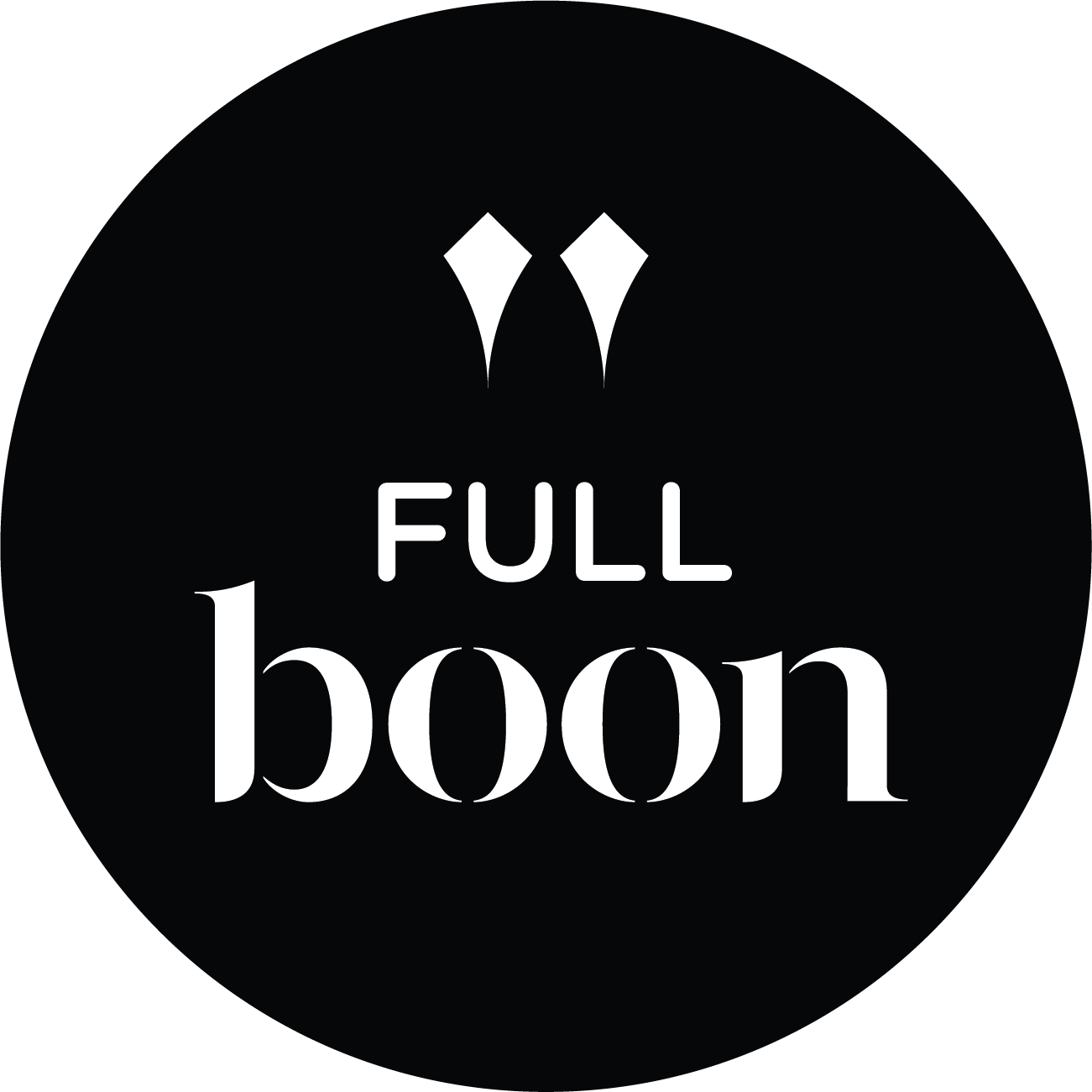
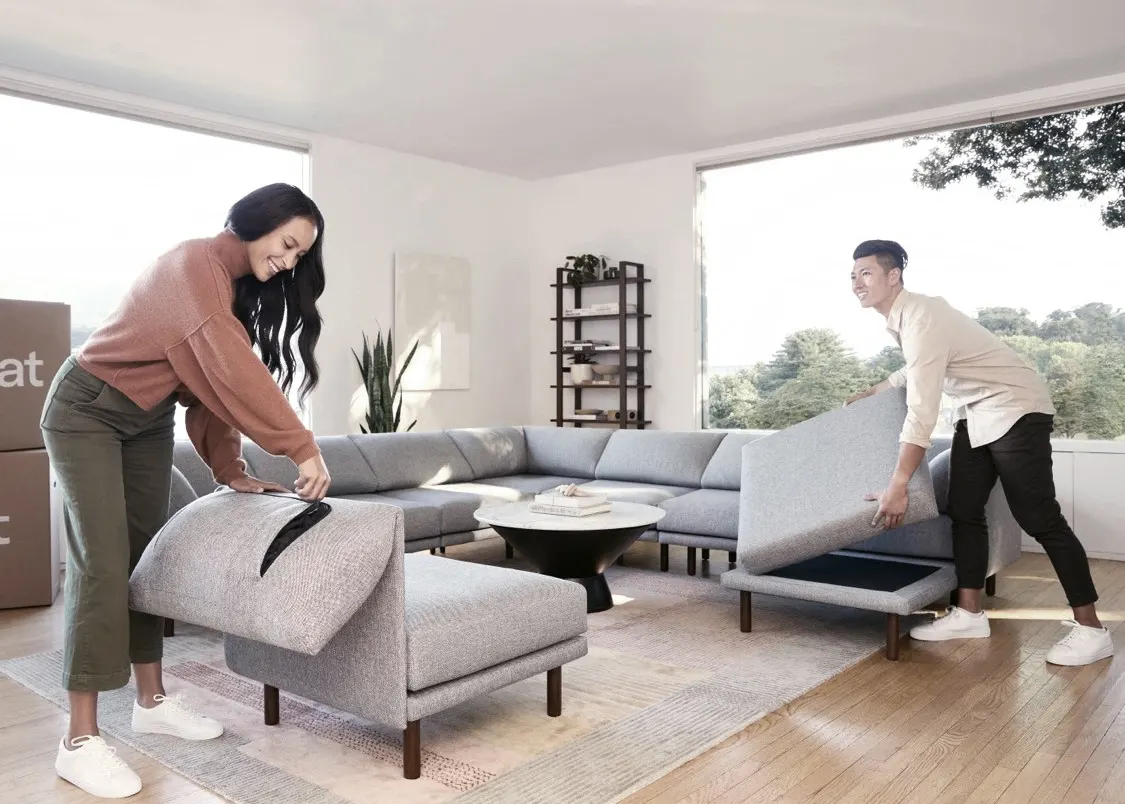
Personalized Online Styling
Collaborate with your designer using workspace essentials to visualize details and plan out your room. Best when you need help with a layout or would like some cabinetry designed.
Mood board
A collection of images, textures, and materials to convey the mood and concept of your space.
Design Story
A brief that takes you through the idea behind the design and discuss those small yet significant details that make up your space.
3D Visuals
Preview how your finished room will look like with our 3D room visualization images. With the help of your designer, you'll be able to envision your exact room modelled according to your approved design ideas.
Floor Plan & Furniture Layout
Need help with a layout? This spatial plan, based on client-provided room measurements, will visually aid in determining proper placement and sizes of furniture, accessories and decorative lighting.
Built-in & Cabinet Design
Customize built-in cabinetry according to your own unique requirements. Designs include a plan, perspective and specifications of your bespoke built-in or cabinet piece.
Shopping List
A complete list of furniture and accessories based on your approvals, which you may opt to shop yourself or ask our in-house shoppers to procure on your behalf.
My Boon Box
A virtual presentation of all approved items
Online Messaging with your Designer
Online communication within the workspace to be able to collaborate with your designer on any design ideas and concerns.
Revisions Kit (2 Charges)
Want to do some tweaks on the design? This complimentary starter kit equips you with two (2) rounds of multiple comment creation boxes for workspace refinements.
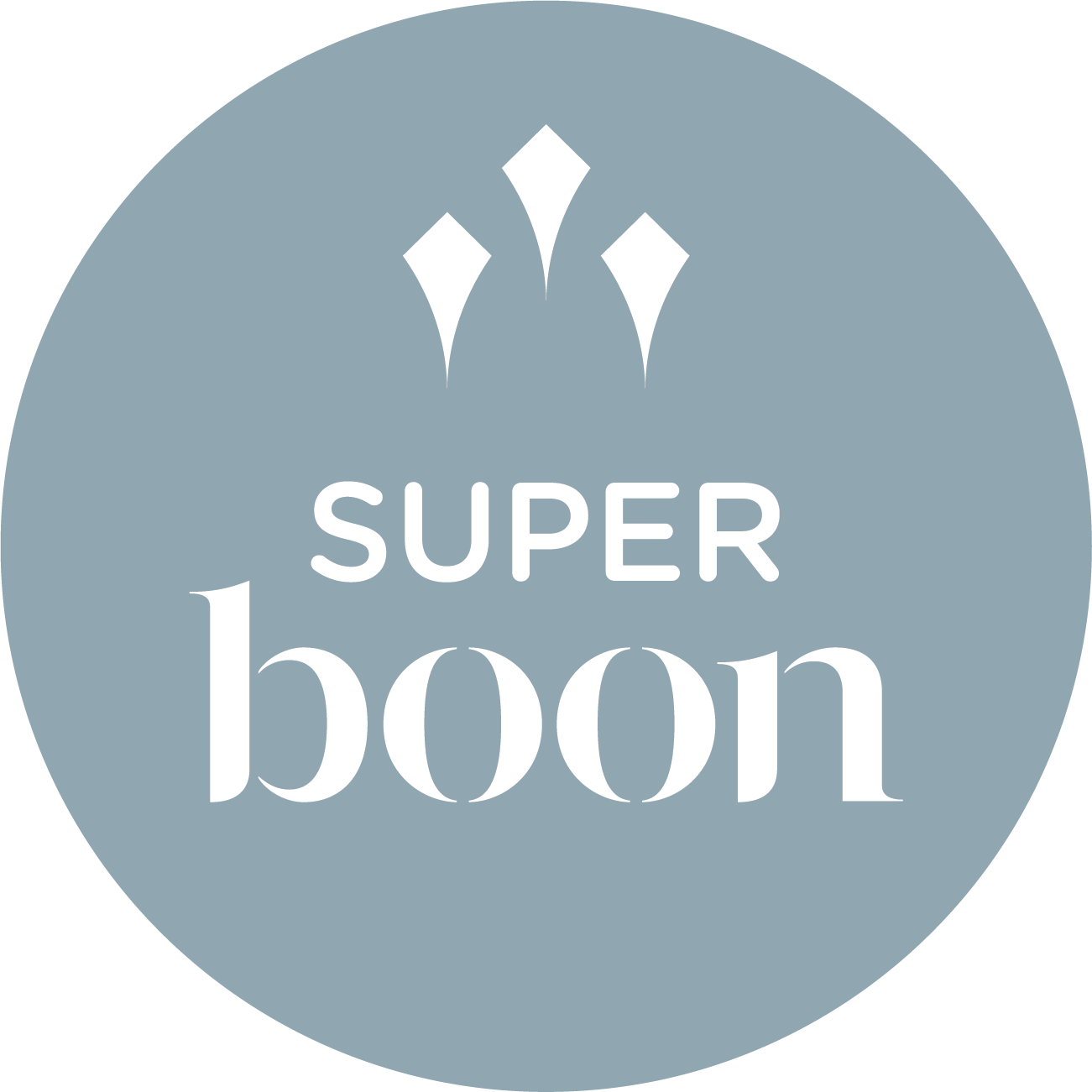
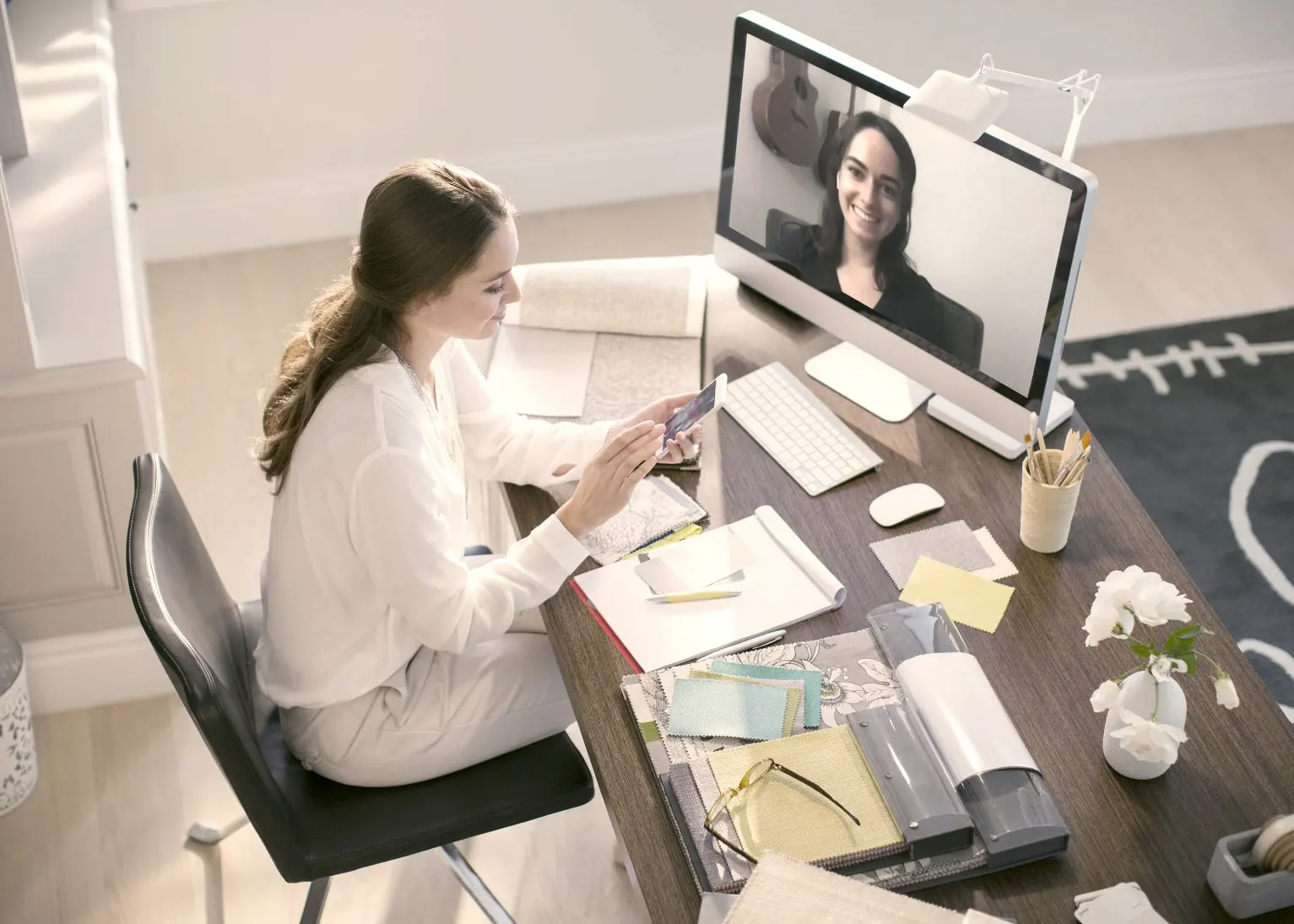
Hands-On Interior Styling
Craft beautiful interiors as you explore every facet of your workspace to complete your room. Immerse yourself in a firsthand experience of our studio while connecting with your designer.
Mood board
A collection of images, textures, and materials to convey the mood and concept of your space.
Design Story
A brief that takes you through the idea behind the design and discuss those small yet significant details that make up your space.
3D Visuals
Preview how your finished room will look like with our 3D room visualization images. With the help of your designer, you'll be able to envision your exact room modelled according to your approved design ideas.
Floor Plan & Furniture Layout
Need help with a layout? This spatial plan, based on client-provided room measurements, will visually aid in determining proper placement and sizes of furniture, accessories and decorative lighting.
Built-in & Cabinet Design
Customize built-in cabinetry according to your own unique requirements. Designs include a plan, perspective and specifications of your bespoke built-in or cabinet piece.
Material Board
Review the assembled color palette and special finishes for your room with the virtual material board. You'll receive paint color schemes for the wall, trims, and ceiling, as well as images for accent wall ideas, wallpaper, or a mural based on your preferences.
Consultation via Video Call
Discuss your ideas and concerns via 30-minute video call with your designer. After your call, a summary of your conversation will be sent to your inbox.
Design Discussion
Engage in a 90-minute discussion with your designer in person at our studio. Work on the ideas together while sifting through our materials collection and get a tactile experience of the various fabrics and finishes in our library.
Shopping List
A complete list of furniture and accessories based on your approvals, which you may opt to shop yourself or ask our in-house shoppers to procure on your behalf.
My Boon Box
A virtual presentation of all approved items
Online Messaging with your Designer
Online communication within the workspace to be able to collaborate with your designer on any design ideas and concerns.
Revisions Kit (2 Charges)
Want to do some tweaks on the design? This complimentary starter kit equips you with two (2) rounds of multiple comment creation boxes for workspace refinements.