Interior design with simplicity at heart
Experience a simple, guided creative process and work closely with your interior designer online. Collaborate and approve everything remotely — once complete, bring your designs to to reality with our fit-out construction, gloved purchasing and styling services.
Our Process
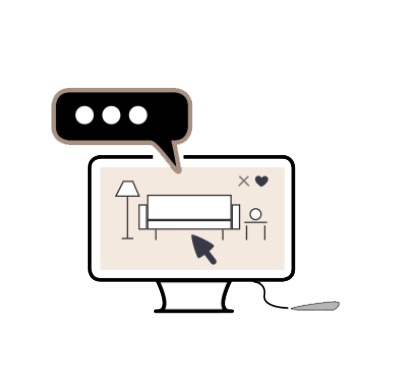
Details
Book a discovery call and tell us about your project details.
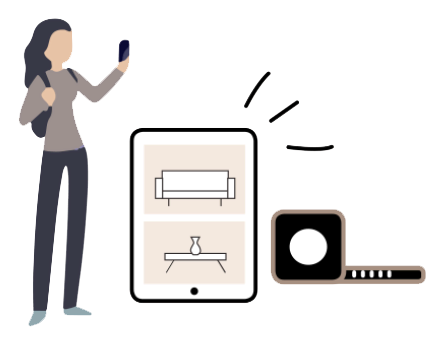
Snap
Help us understand your space better by sending a few photos and measurements.
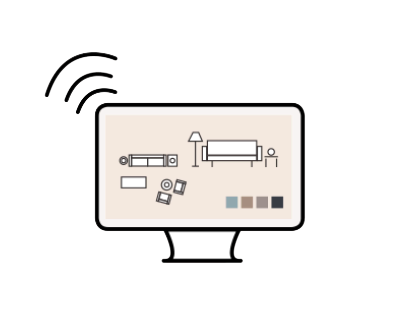
Design
Based on your unique preferences, we'll offer a tailored mood and design concept suited for your place.
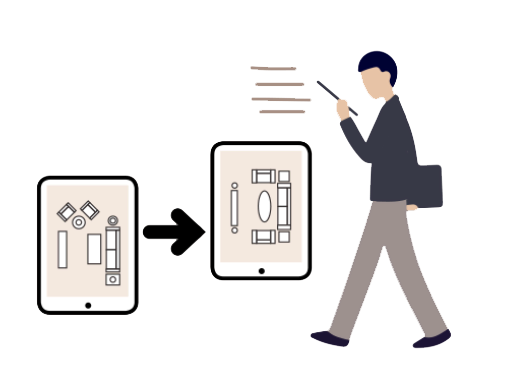
Refine
Collaborate with your designer to iterate and perfect the designs to your liking.
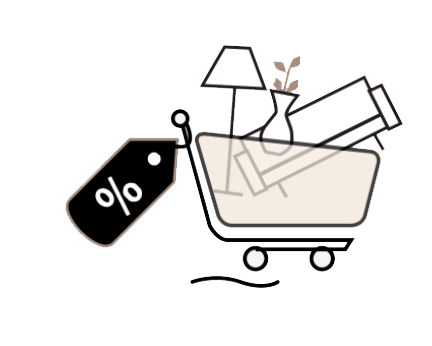
Shop
Shop at your own pace or enlist the help of our gloved service purchasing for a seamless experience.
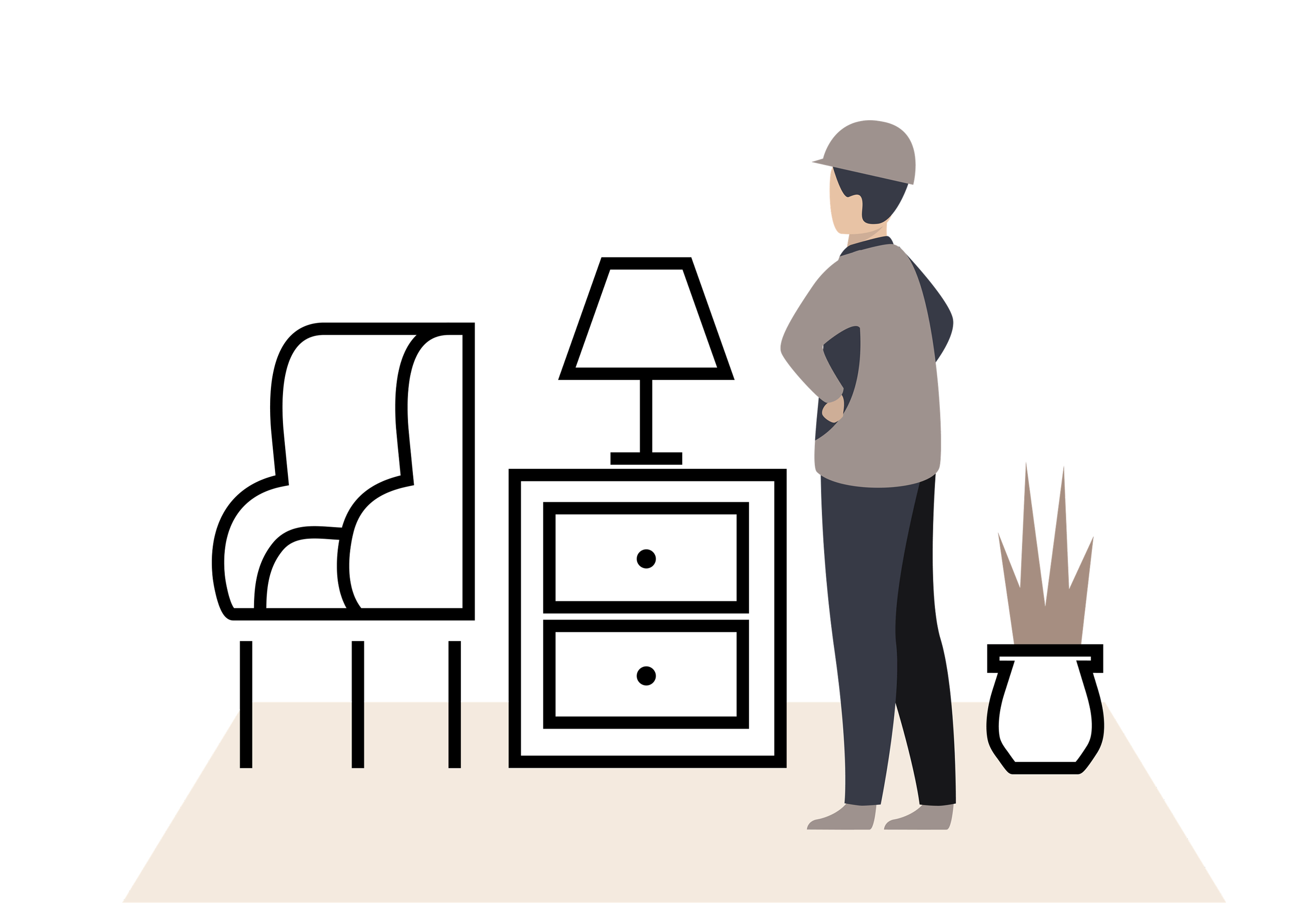
Renovate
Receive expert guidance as we recommend capable contractors for your projects.
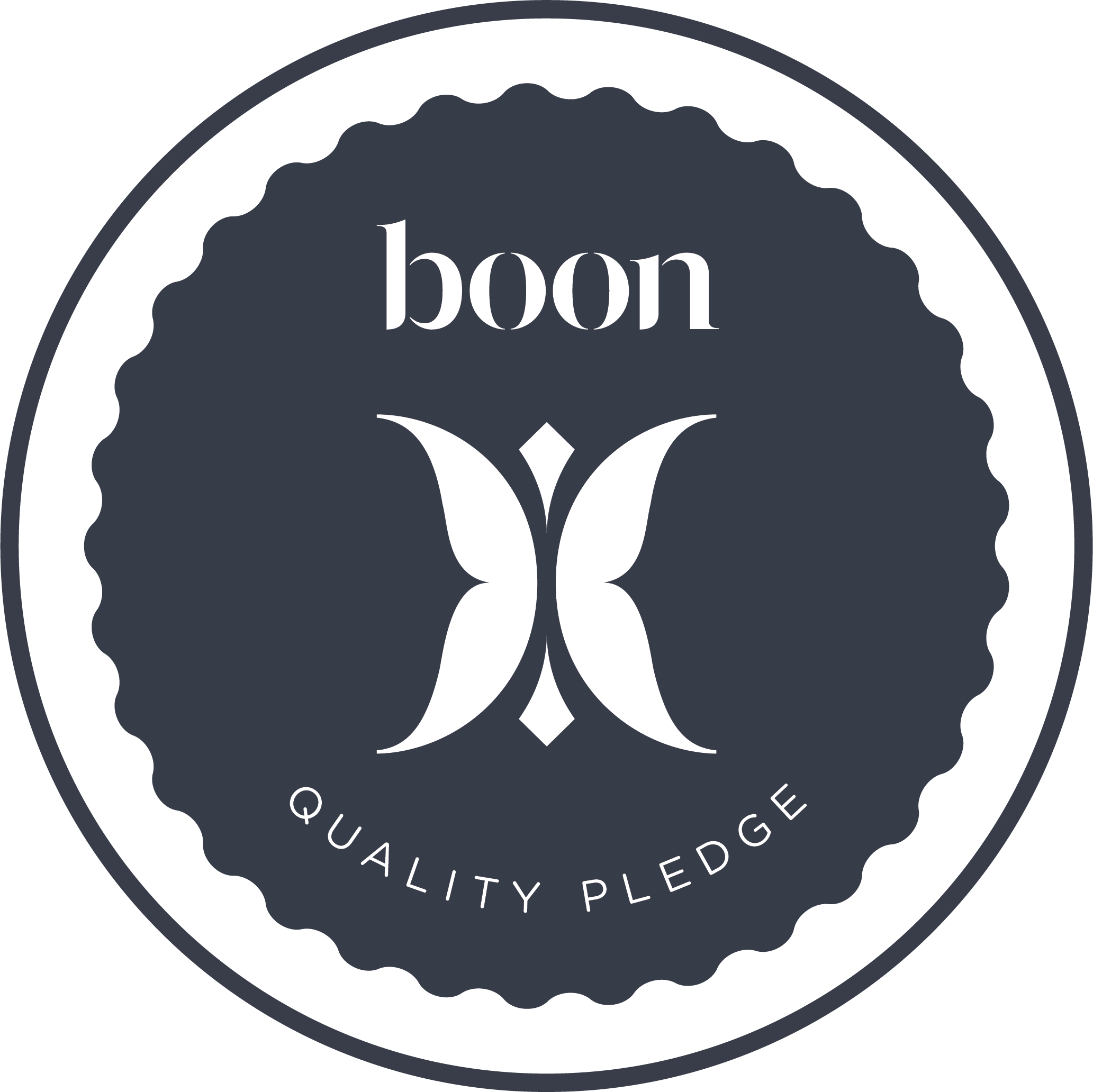
Our Quality Pledge
At Boon, integrity is at the heart of our design sensibilities. We take immense pride in upholding the trust placed in us by our customers. The end result is a manifestation of our commitment to excellence, ensuring that your living spaces are not just beautifully done but crafted with dedication to meet the highest standards of design and functionality.